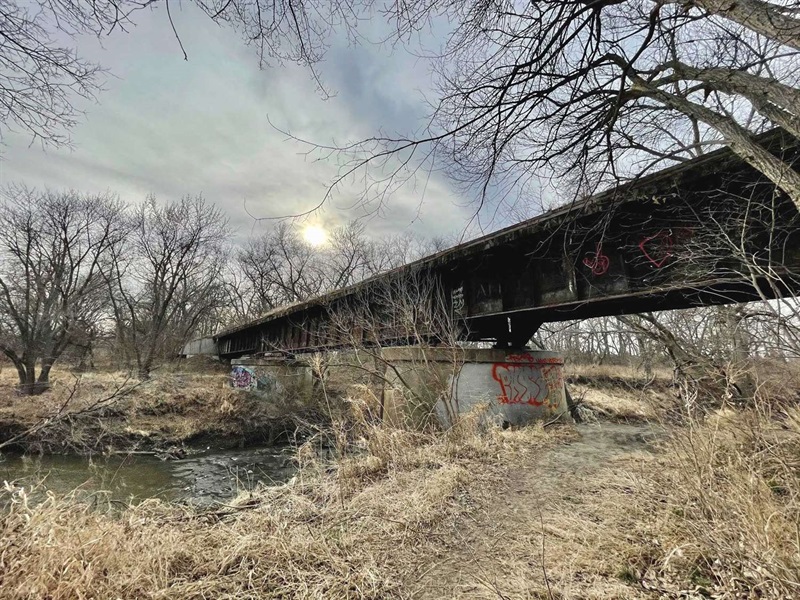Rock Island/ GPTN Connector
In 2019 a bridge just south of the old Rock Island RR embankment failed and was removed. The stream channel at this site is showing signs of instability which make this a difficult location for a replacement. In 2020 the new GPTN Connector bridge was completed, creating a new entry point into Wilderness Park which lead to a dramatic increase in use of this area. The following projects would address connectivity both north/south and east/west in this area. These could be completed in phases as funding is available or concurrently in a single project.
Trail Reroute
Create ramps onto the Rock Island embankment, avoiding pinch point along streambank. Open railing at ramp from GPTN Connector to allow access to the ramp crossing. Continue to join Jamaica North for crossing tributary, but this would shorten distance on Jamaica North.
Estimated Total: $5,000.00 (2020 Dollars)

Salt Creek Bridge
Project funded. Estimate 2023 construction.
Continue trail along Rock Island embankment to bridge over Salt Creek. Rehab bridge with railing and decking if needed. This will connect the east and west sides of the park.
Estimated Total: $275,000.00 (2020 Dollars)
Hinterland Bridge
Relocate bridge that was removed to a point upstream where stream banks are more stable. This will reconnect Wilderness Park trails to remain within the park.
Estimated Total: $300,000.00 (2020 Dollars)
Total Estimated Cost: $580,000.00 (2020 Dollars)